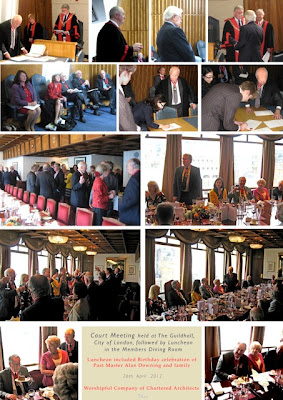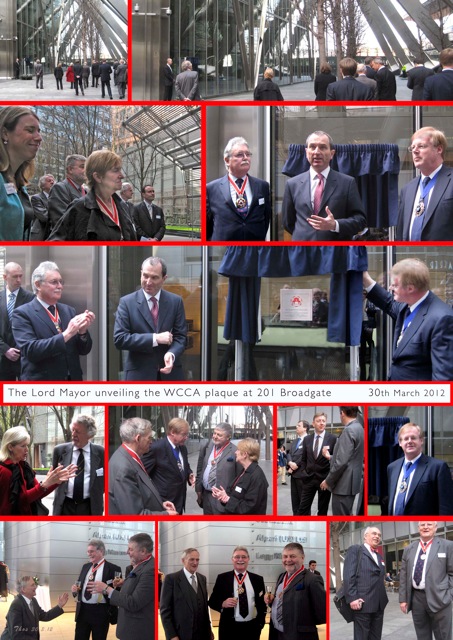Alderman Peter Hewitt of Aldgate Ward and Michael Wilkey, the Master of the Worshipful Company of Chartered Architects, cut the ribbon to inaugurate the new Aldgate installation sponsored by the Company on July 27th 2012. An exhibition of archaeological finds from the area, organised by Museum of London Archaeology was on display and suitably Chaucerian tots of mead were served.
The installation marks the location of the historic Aldgate – where Chaucer lived from 1374-1386 - and the start of High Street 2012, the route to the Olympics. It forms part of the London Festival of Architecture and and will remain in place throughout the Olympics and Paralympics.
Created by the young, award-winning architects, Studio Weave, the construction is supported by the City Property Advisory Team (CPAT) and eight other Worshipful livery Companies and will be built from sustainable British Larch supplied by BSW Timber. It is sponsored by 4C Hotels Ltd, funding which was facilitated by Dexter Moren, a member of the Company, and architect to 4C for the nearby Aldgate bus station site.
A gate stood at Aldgate from the Roman Period until 1761. From 1374 to 1386 Chaucer (1343-1400) lived in the rooms above the Aldgate. Studio Weave’s design is inspired by the two dream poems written by Chaucer while resident in the rooms above the gate from 1374 to 1386. ‘The House of Fame’ and ‘The Parliament of Fowls’; both include images of fantastic dream-like temples of impossible materials and scale, elevated on precarious, precious structures above vast, bizarre landscapes conceivable as analogies for the City.
Paleys upon Pilers is an abstraction of the uppermost room of the old gate and an invocation of Chaucer’s luxurious dreamed temples. The structure consists of a kind of timber embroidery and will sit in the air above the busy Aldgate High Street, supported on pillars decorated with images from Chaucer’s illuminated manuscripts.
Studio Weave is an emerging architecture practice profiled as one of “Britain’s Brightest Young Architects”. The studio’s work encompasses a diverse range of projects from furniture and art projects, to buildings, landscapes and urban design. Since setting up in 2006 we have delivered a number of award-winning projects including ‘The Longest Bench’, a £475k seafront regeneration scheme in Littlehampton, West Sussex that recently won the 201 Civic Trust Award for Community Impact and Engagement; ‘Freya and Robin’, two allegorical pavilions peering over the water as part of the Kielder Art and Architecture Programme, Northumberland; the ‘Floating Cinema’, a project for the Olympic Delivery Authority to transform a canal boat into a travelling host for film screenings, and St Pancras Church Garden, a new public space in the City of London on the Scheduled Ancient Monument site of a Romanesque church lost to the Great Fire of 1666.
The installation is built from British Larch supplied by BSW Timber, the largest sawmilling business in Great Britain with six sawmills in the UK and production capacity of over 1,000,000 cubic metre of sawn timber per year.
Supporting Companies:
Worshipful Company of Chartered Architects
Worshipful Company of Chartered Surveyors
Worshipful Company of Clothmakers
Worshipful Company of Carpenters
Worshipful Company of Lightmongers
Worshipful Company of Builders Merchants
Worshipful Company of Paviors
Worshipful Company of Tylers and Bricklayers
Worshipful Company of Fruiterers
Worshipful Company of Pipe Makers and Tobacco Blenders
Professional team:
Architects: Studio Weave
Structural Engineers: Structure Workshop
Development Managers: M3 Consulting
Planning Consultants: DP9
Funded by: 4C Hotel Group
British Timber supplied by BSW Timber Group
Timber grown by Forestry Commission Wales
Streetworks by: Conways
Concrete donated by: Laing O’Rourke
Fabrication and Installation by: AB3 Workshops
Pattern Design and Print by: Linda Florence
Ground Scanning and Services: Reach Active
Barriers donated by: John F Hunt
Legal advice by: Ashurst LLP
Archaeological monitoring and input by: Museum of London Archaeology
***






























