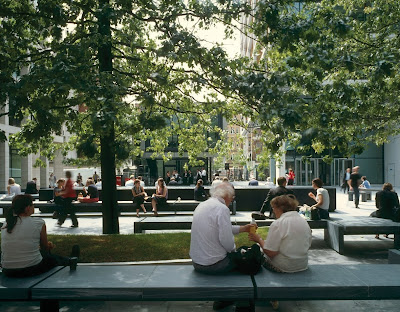The Award certificates were presented by Sheriff George Gillon.
The Assessors' Report was as follows:
This year’s judging panel comprised: Paul Finch OBE - Emeritus Editor of Architectural Review –(Chairman), The Master, (Ian Head) The Renter Warden (Edward King), Dr Mervyn Miller, Mrs Anne Markey assisted by the Clerk, David Cole-Adams
Judging took place on Thursday 12 February; eight buildings and public space projects were visited.
The jury wished to give high commendations to two projects:
One
From its
The main office entrance is on
The judges felt the architects had worked very hard to make what might have seemed a monolithic building a welcome addition to its area. They admired the way in which the composition had improved the ambiance of
Comment:
At first sight a modest piece of cleaning up around the cathedral (the site was formerly a masons’ yard), this project is a real delight. It reveals an immense amount, in a subtle way, about the original building, through a combination of excellent design and first-class workmanship.
The new layout to the South Churchyard, necessitated by the cathedral’s ongoing programme to improve access for disabled people and wheelchairs, inspired a display of the footprint of the Chapter House of the medieval cathedral much of which survived the Great Fire and is now beneath the site.
The footprint demonstrated by use of stone inserts in the paving layout and in the tops of stone walls which define grassed areas. An inlaid stone plan of the two cathedrals, by the artist Richard Kindersley, is a brilliant graphic device showing how Wren re-oriented and reduced the scale of the pre-Fire building.
The quality of work here is a real homage to the 14th century master mason of the original cathedral, William Ramsey.
The 2009 winner
New Street Square, an office and retail development comprising five buildings and a new public space. Architect: Bennetts Associates;
Comment:
This is a very significant development (more than 100,000sq m in five buildings) on a formerly obscure backlands site off
As one would hope for in a development of this complexity, the whole is more than the sum of its many parts, which include a low-rise management block, complete with vegetation walls, as well as large commercial blocks. The retail element feels a natural part of the development rather than an imposed addition. Similarly, sculpture, lighting and artwork has been incorporated into the development to provide a sense of place, which is as evident at night as during the day.
The decision to produce a cluster of buildings surrounding public space, with typical City short routes leading in and out, has also allowed the architect the possibility of responding to different site conditions in different ways, for example by animating the Fetter Lane faced with an impressive layering of louvres.
Overall, the development provides huge added value to its area, and is a welcome addition to the City of







No comments:
Post a Comment